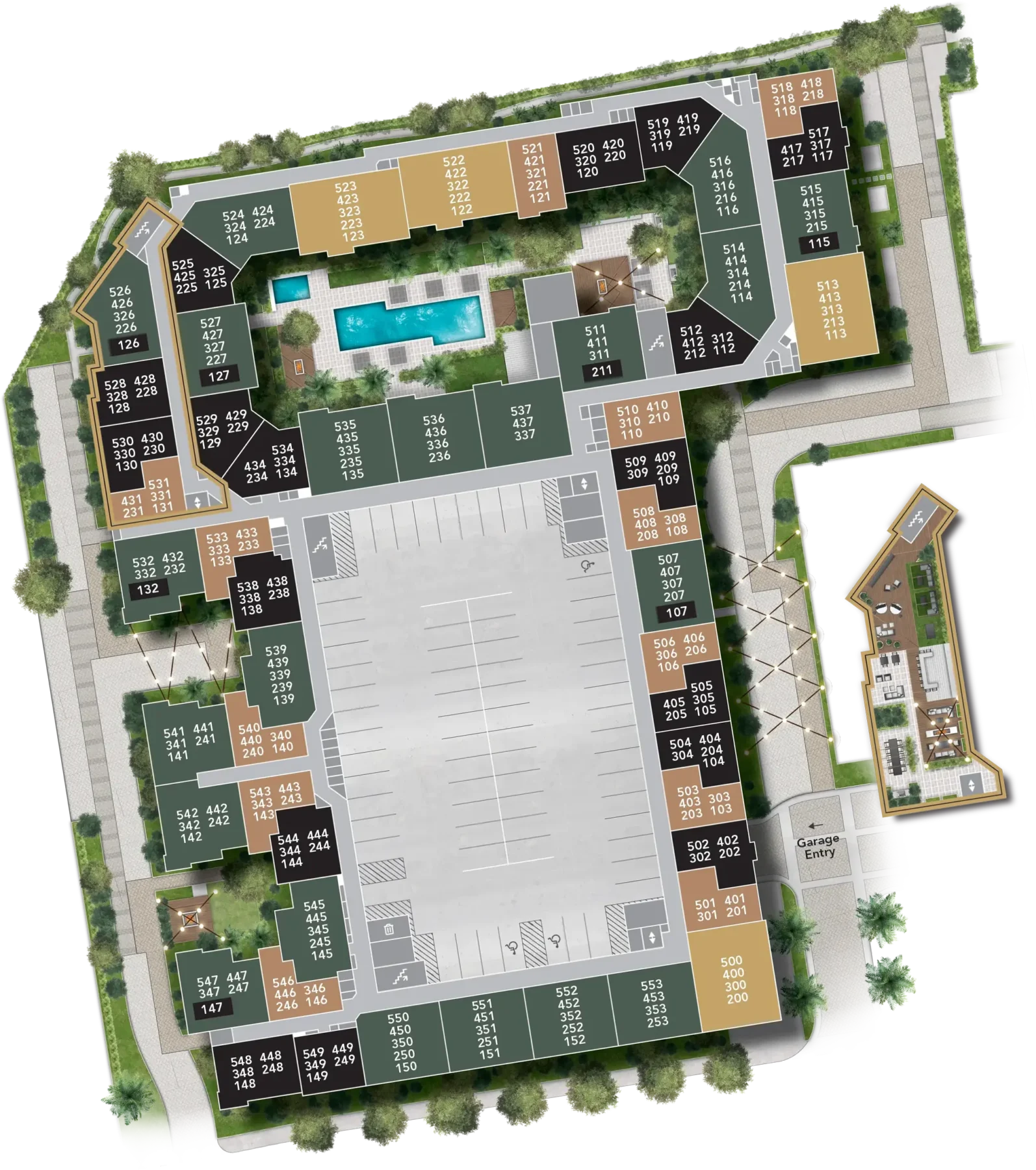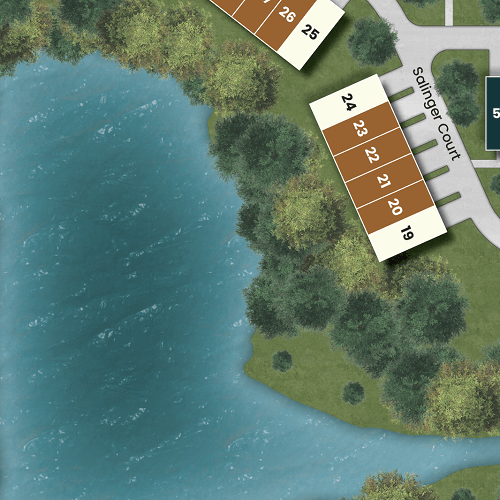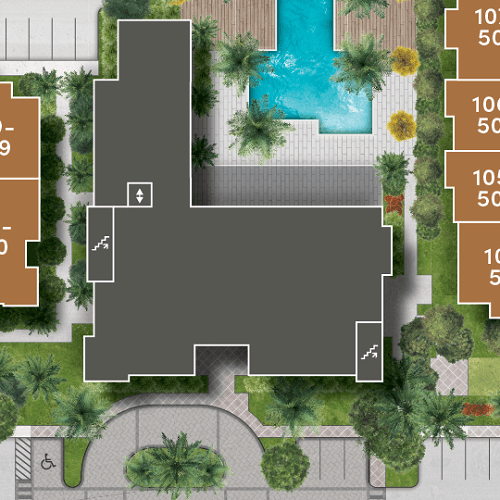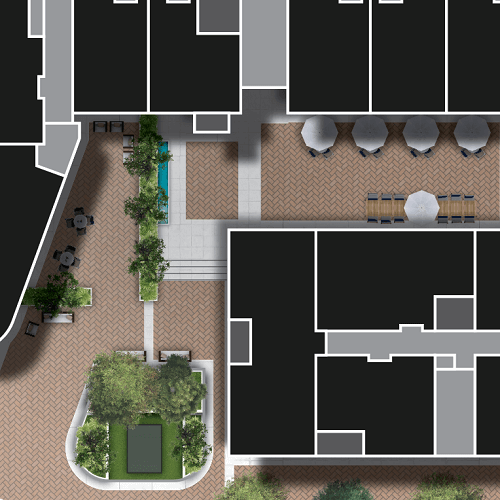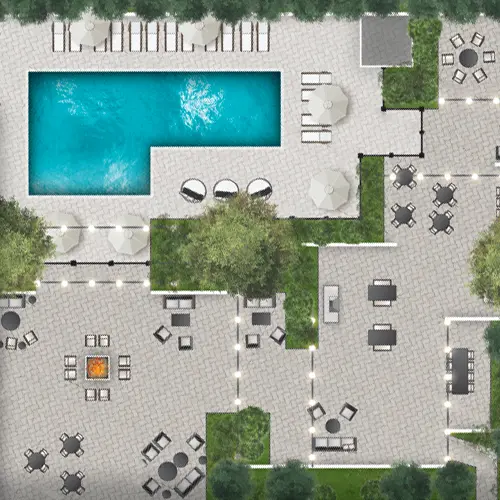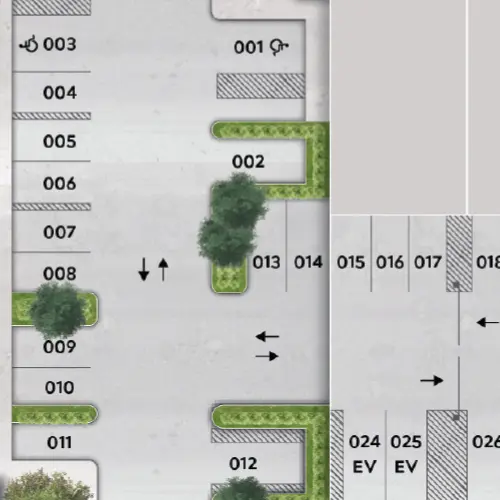Bring Your Property To Life.
Our market-leading site plans help you show apartment locations and floor plan types, highlight resident amenities, and provide easy community navigation.
Site Plans
Creating your site plan has never been easier.
Send Us Your Site Plan Files
Whether you have the original architectural files or simply a map image, we can use it to create your new site plan.
We Bring Your Property to Life
Our site plans are absolutely unique, with lovingly hand-rendered details and textures.
Which type of site plan is right for me?
We provide 3 redraw styles that you can choose from: stacked, semi-stacked, and unstacked. If you are unsure which style to pick, then our team can provide a recommendation based on your needs and our experience.
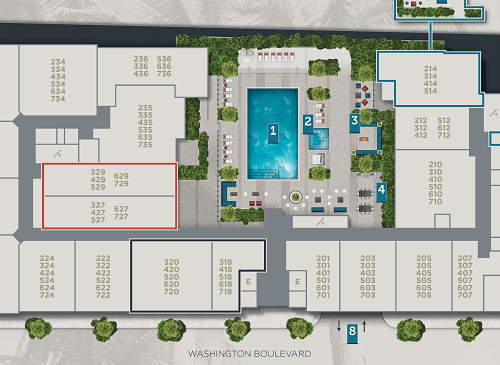
Stacked
All floors combined into a single drawing with every unit number and amenity location listed in one convenient place.
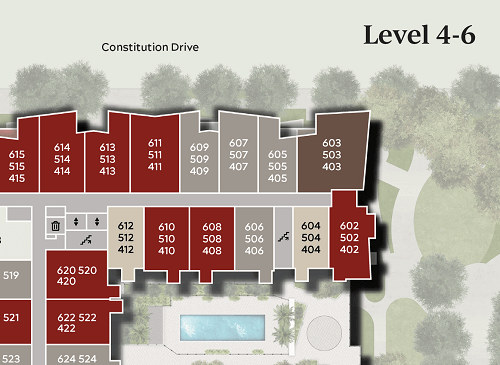
Semi-Stacked
Similar floors are combined while ones with differences are drawn separately. Shows detail that may be lost with a stacked drawing.
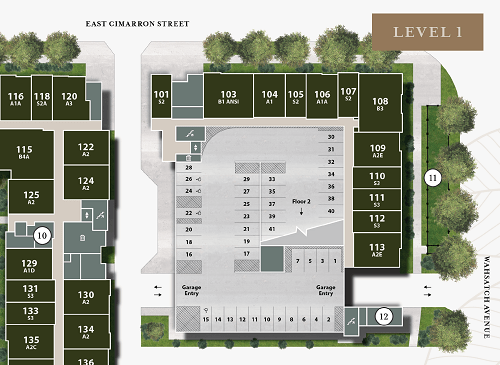
Unstacked
Every floor is drawn separately to maximize accuracy and detail. Perfect for interactive site plans and online leasing.
What’s included with a site plan redraw?
All site plans are a bird’s-eye view of your property, and are drawn to match and enhance any architectural or image files provided to us. This may include but is not limited to:
- Buildings & Structures
- Address & Unit Number Labeling
- Amenity Labels Using Letters, Numbers, or Custom Icons
- Accessible Color Coding by Floor Plan Type or the Number of Bedrooms
- Accurate Landscaping & Tree Placement
- Hardscaping with Property Specific Materials
- Property Roads with Parking Spaces, Carports, and Detached Garages
- Standard Furniture Package for Amenity Areas
- 8.5×11 Handout Design for On-site Printing
See the transformation
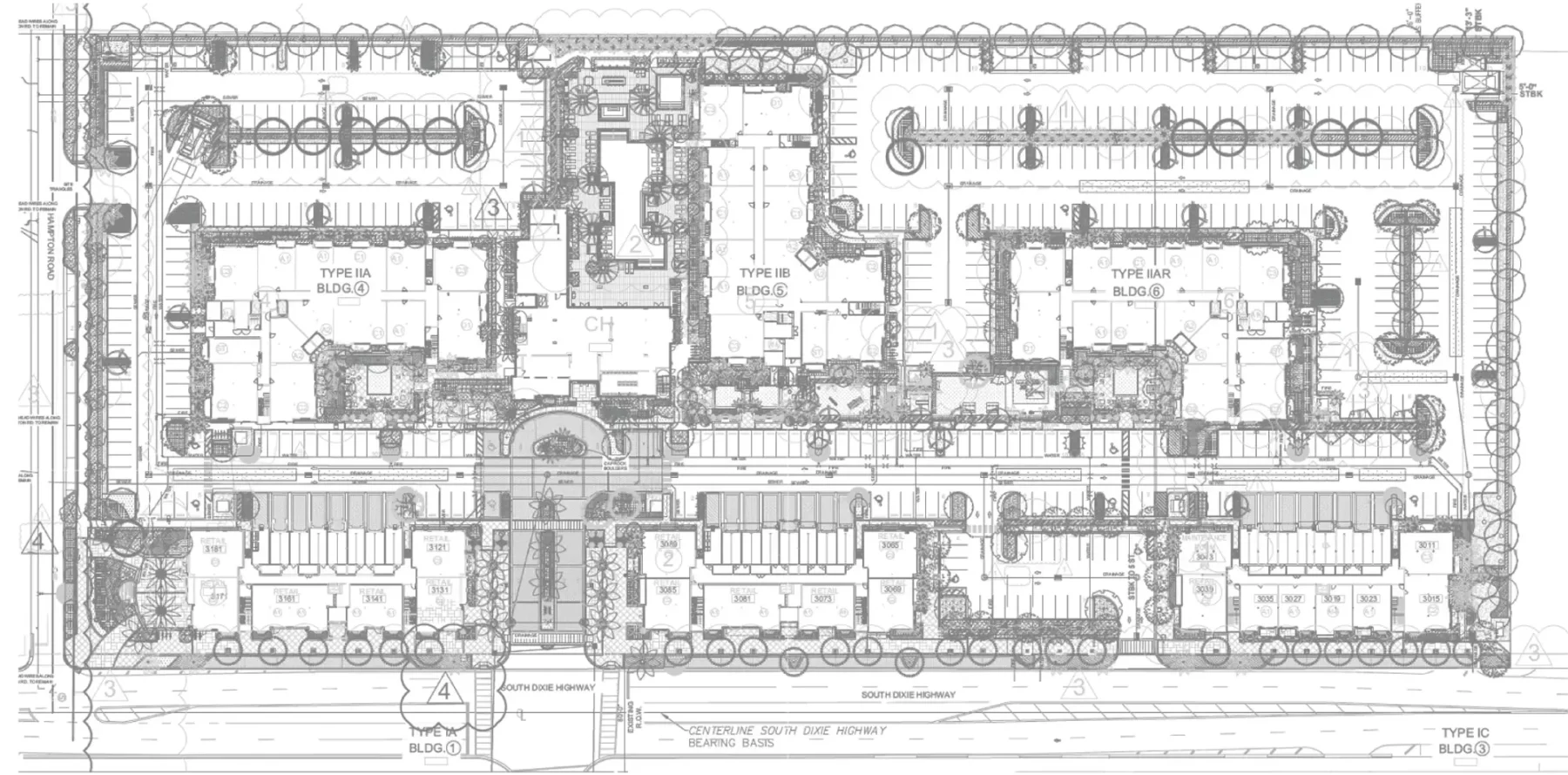

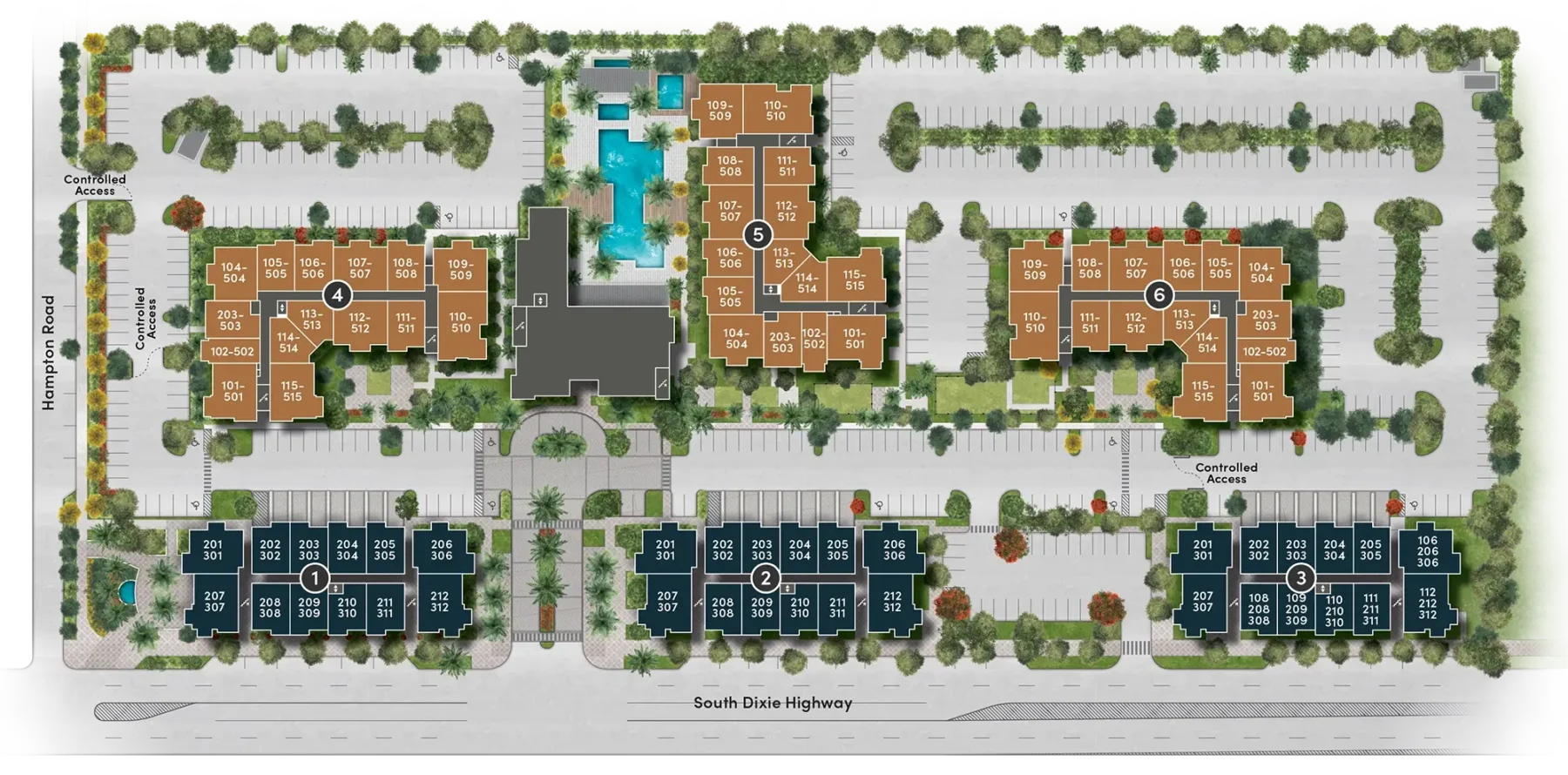
Complimentary fully-branded handout design.
We use your existing branding to create a beautiful 8.5×11 handout perfect for on-site printing.
Need branding?
We’re full-service! We holistically construct brands and marketing efforts into a single, effective customer experience. Contact us at [email protected] or call us at 972.221.1600 to start your branding project.
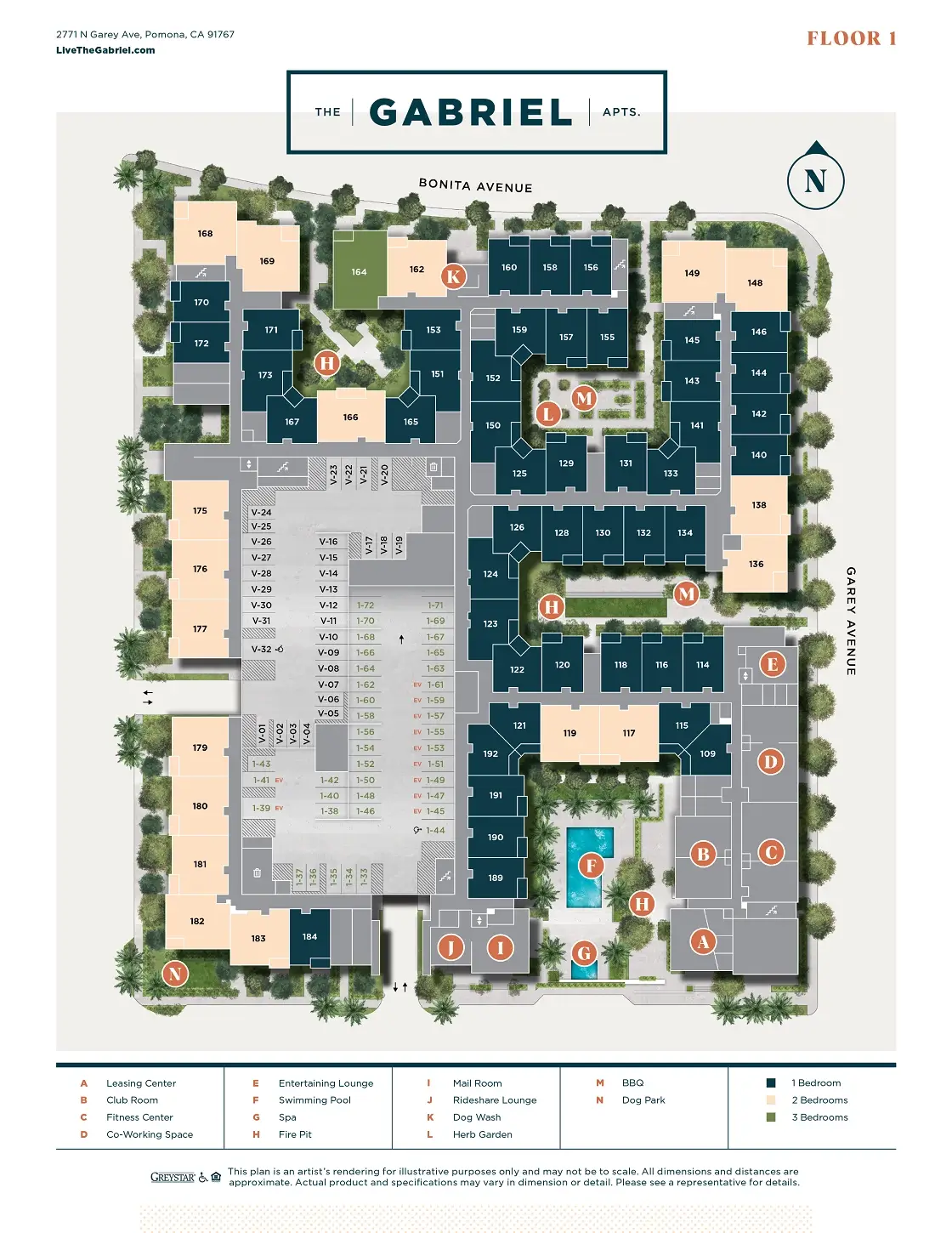
Interested in an Interactive Site Plan for Online Leasing?
Interactive site plans allow users to explore your property and find information about available units. We create all of our sites plans to work with the interactive provider of your choice, and provide you all the files you need to make the process as easy and efficient as possible.
